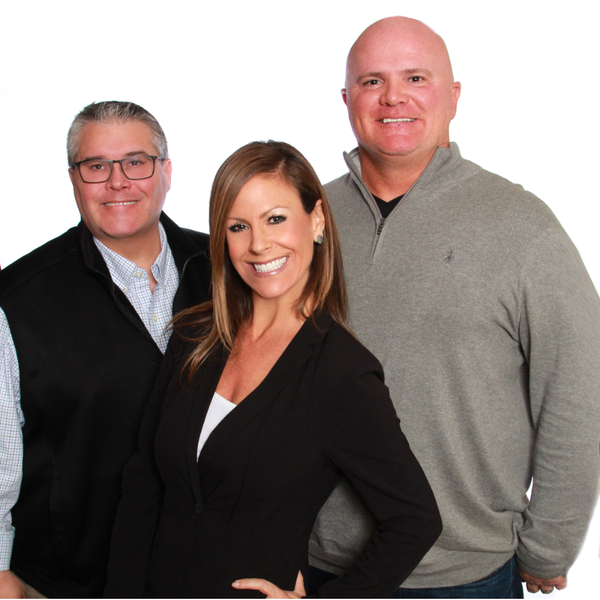$580,000
$580,000
For more information regarding the value of a property, please contact us for a free consultation.
7217 Fox Harbor Rd Prospect, KY 40059
4 Beds
4 Baths
4,176 SqFt
Key Details
Sold Price $580,000
Property Type Single Family Home
Sub Type Single Family Residence
Listing Status Sold
Purchase Type For Sale
Square Footage 4,176 sqft
Price per Sqft $138
Subdivision Fox Harbor
MLS Listing ID 1667248
Style Traditional
Bedrooms 4
Full Baths 2
Half Baths 2
Year Built 1984
Lot Size 0.450 Acres
Property Sub-Type Single Family Residence
Property Description
Welcome to a decorator's dream home in the heart of the desirable Fox Harbor neighborhood! The interior boasts spacious rooms that are unusually large for a home of this era, reflecting exceptional quality and attention to detail. This traditional four-bedroom home, begins to impress the moment you enter the spectacular entry way which leads to a front room currently being used for formal dining with a fantastic wall treatment and light flooding in from the two picture windows. From the dining room is the first of many areas for relaxation currently used as a family room which can easily be converted back to a dining area leading into the kitchen. The eat-in kitchen has one word ''WOW'', so much cooking and prep space, cabinetry and even a bar area open to the great room. The eat-in area of the kitchen overlooks the amazing back yard, making you feel like you are dining on vacation overlooking the woods. You will never want to leave the great room with a fantastic fireplace as the centerpiece as well as doors leading to the massive back deck. The living space on the first floor continues with even more square footage in the "library area" with custom built in shelving, and décor that embodies elegance and comfort! Upstairs the bedrooms are spacious, perfect for oversized furniture with a full bath in the hallway. The primary suite has tall ceilings and the bonus of his/her separate closets! A spa like primary bath awaits to wash away the stress of the day. For added convenience, the laundry room is on the same floor as the bedrooms. The tour continues with a finished full walk out basement expanding the living space with a large entertainment area, great storage areas and access to the oversized garage. Step outside to discover a breathtaking view from the back of the house, where the expansive lot and beautifully landscaped grounds create a serene, park-like atmosphere. Enjoy the peace and tranquility of your private retreat, all within one of Louisville's most sought-after neighborhoods.
The homeowners hate to leave this home but they have done the "heavy lifting" for you with so many "big ticket items" having been taken care of. This home is the perfect blend of elegance and comfort, ready to welcome you.
Location
State KY
County Jefferson
Interior
Heating Electric
Cooling Central Air
Fireplaces Number 1
Exterior
Parking Features Attached
Garage Spaces 2.0
Fence Full
View Y/N No
Roof Type Shingle
Building
Lot Description Cleared
Story 2
Foundation Poured Concrete
Sewer Public Sewer
Water Public
Structure Type Vinyl Siding,Brick
Schools
School District Jefferson
Read Less
Want to know what your home might be worth? Contact us for a FREE valuation!

Our team is ready to help you sell your home for the highest possible price ASAP

Copyright 2025 Metro Search, Inc.
GET MORE INFORMATION






