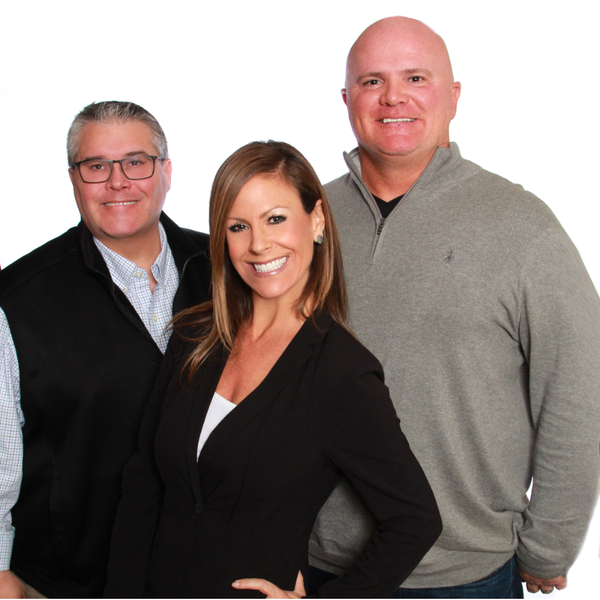$335,000
$339,000
1.2%For more information regarding the value of a property, please contact us for a free consultation.
7710 Apple Mill Pl Louisville, KY 40228
3 Beds
2 Baths
2,327 SqFt
Key Details
Sold Price $335,000
Property Type Single Family Home
Sub Type Single Family Residence
Listing Status Sold
Purchase Type For Sale
Square Footage 2,327 sqft
Price per Sqft $143
Subdivision Pine Hill
MLS Listing ID 1663832
Style Ranch
Bedrooms 3
Full Baths 2
HOA Fees $150
Year Built 2002
Lot Size 9,147 Sqft
Property Sub-Type Single Family Residence
Property Description
SELLER IS OFFERING $10,000 IN RATE BUY DOWN AND CLOSING COSTS! On a quiet cul-de-sac, this 3 bedroom, 2 bath all brick ranch has so much to offer! Lovingly maintained and move-in ready, you have over 2300 sq ft of living space and an open floor plan with everything conveniently on one level. Beautiful new LVP flooring throughout, as well as nice carpet in the bedrooms. Through the covered front porch, you enter a versatile room that could be used as a formal dining room, an office, or formal living room. Built-in bookshelves and a decorative archway lead you into the vaulted great room with tons of natural light, crown molding, and an inviting gas fireplace. There's a peaceful screened-in back deck, ideal for outdoor relaxation and entertaining guests. The great room seamlessly flows in large dining area, leading you into your spacious custom kitchen. You'll feel spoiled with tons of custom cabinetry and pantry that feature pull-out shelving, simplifying your storage, organization, and meal prep. Travertine tile backsplash and ceramic tile flooring elevate your design. You also have a doorway leading to a separate dining space that adjoins the versatile room in the front of the home. A laundry room with extra cabinetry and storage is nearby, as well as access to a 2-car attached garage. This layout is split ranch, which caters to those desiring low-maintenance, high-quality living. The beautiful primary suite features decorative crown molding, a vaulted ceiling, and palladium window. The private ensuite bathroom offers dual vanities, along with a tub/shower and huge walk-in closet. The second bedroom is nearby, and the third bedroom is on the opposite side of the home. Both provide a nice blend of comfort and space. Moving outdoors, your screened-in deck overlooks a beautifully manicured backyard and a storage shed. Additional features include an architectural shingle roof, front door with sidelites and transom, a sprinkler system and security system. You are located just minutes away from the retail, dining, and entertainment in Highview and Fern Creek, as well as nearby nature in Broad Run Park, Fairmount Falls, and McNeely Lake. Don't miss out on this opportunity, schedule a private tour today!
Location
State KY
County Jefferson
Interior
Heating Forced Air, Natural Gas
Cooling Central Air
Fireplaces Number 1
Exterior
Parking Features Attached
Garage Spaces 2.0
Fence None
View Y/N No
Roof Type Shingle
Building
Story 1
Foundation Crawl Space
Sewer Public Sewer
Water Public
Structure Type Brick
Read Less
Want to know what your home might be worth? Contact us for a FREE valuation!

Our team is ready to help you sell your home for the highest possible price ASAP

Copyright 2025 Metro Search, Inc.
GET MORE INFORMATION






