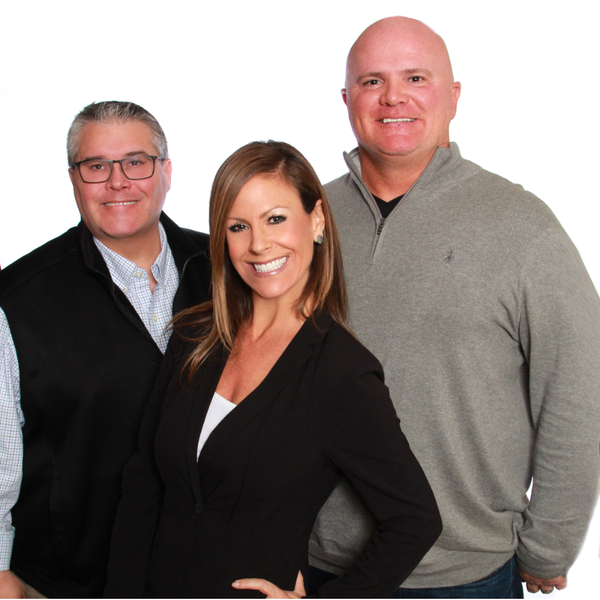$551,000
$550,000
0.2%For more information regarding the value of a property, please contact us for a free consultation.
14648 Cressington Cir Louisville, KY 40245
5 Beds
4 Baths
4,307 SqFt
Key Details
Sold Price $551,000
Property Type Single Family Home
Sub Type Single Family Residence
Listing Status Sold
Purchase Type For Sale
Square Footage 4,307 sqft
Price per Sqft $127
Subdivision Woodmont Park
MLS Listing ID 1656239
Bedrooms 5
Full Baths 3
Half Baths 1
HOA Fees $1,300
Year Built 2002
Lot Size 0.270 Acres
Property Sub-Type Single Family Residence
Property Description
2 YEAR HOME WARRANTY. Seller updated since ownership including beautifully re-finished hardwood floor, new fridge, new range, new water heater, new paint throughout, new carpet in basement, new ceiling fans, improved insulation over the master bedroom. Welcome to this stunning home boasting 5 bedrooms, 3 full and 1 half bath nestled in the highly sought-after Woodmont neighborhood. Upon stepping through the front door, you're greeted by a spacious foyer that leads to the expansive family room adorned with a soaring vaulted ceiling, a cozy gas fireplace, abundant natural light, and gleaming recently-refinished hardwood floors throughout. Adjacent to the family room is the updated kitchen featuring granite countertops, stainless steel appliances including newer French Door Fridge and Induction Range, and ample cabinet space for all your culinary needs. The kitchen seamlessly flows into the generously sized formal dining room, creating an ideal space for entertaining guests. On the opposite side of the family room is the luxurious master suite, boasting a ceiling that adds depth and dimension to the space, complemented by delicate molding along the edges. Floor-to-ceiling windows flood the room with natural light, while the primary bath offers a double sink vanity, a relaxing jetted tub, and a separate shower.
Ascending to the second floor, you'll find three spacious bedrooms, a large full bathroom with wall paintings of the underwater world, and a loft area perfect for relaxation or study.
The meticulously designed basement is an entertainer's paradise, featuring a central living room with new carpet throughout, a wet bar complete with granite countertops, a wine fridge,a beverage center and a built-in ice maker. Stone columns separate the sports area, equipped with table tennis and exercise equipment. Additionally, a versatile office room/bedroom, a full bath, and a game area enhance the basement's functionality and appeal.
Step outside to the backyard, where the porch/sunroom beckons for moments of tranquility. Whether enjoying a morning cup of coffee, unwinding with an afternoon read, or hosting intimate gatherings, the porch/sunroom offers a versatile and inviting space for relaxation and enjoyment.
This community also provides amenities such as a neighborhood pool, tennis courts, playground, and clubhouse. Don't miss this rare opportunity to own a remarkable home surrounded by the conveniences of the East end, including highly-desired school choices (Stopher Elementary School and newly-built Echo Trail Middle School), hospitals and premier shopping centers like Publix, Kroger, Tinseltown, Costco, and with easy access to highways I-265, I-71, and I-64.
Location
State KY
County Jefferson
Interior
Heating Forced Air, Natural Gas
Cooling Central Air
Fireplaces Number 1
Exterior
Exterior Feature Tennis Court
Parking Features Attached, Entry Side
Garage Spaces 2.0
Fence None
View Y/N No
Roof Type Shingle
Building
Lot Description Sidewalk
Story 2
Foundation Poured Concrete
Sewer Public Sewer
Water Public
Structure Type Brick
Schools
School District Jefferson
Read Less
Want to know what your home might be worth? Contact us for a FREE valuation!

Our team is ready to help you sell your home for the highest possible price ASAP

Copyright 2025 Metro Search, Inc.
GET MORE INFORMATION






