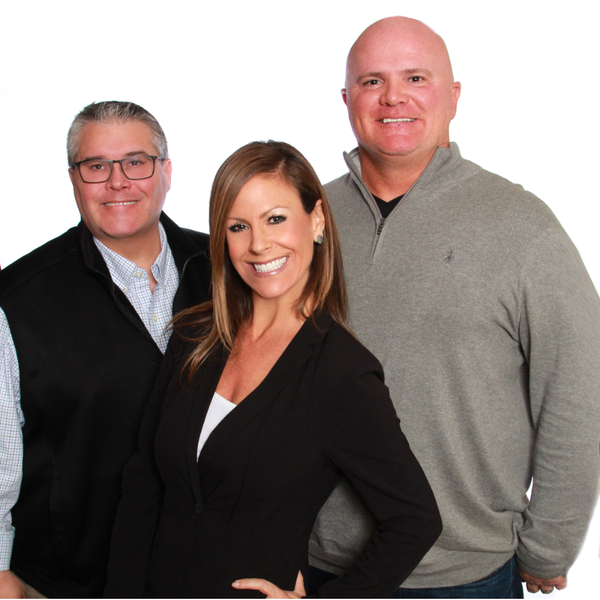$460,000
$460,000
For more information regarding the value of a property, please contact us for a free consultation.
2306 Donleigh Ct Louisville, KY 40222
4 Beds
3 Baths
2,841 SqFt
Key Details
Sold Price $460,000
Property Type Single Family Home
Sub Type Single Family Residence
Listing Status Sold
Purchase Type For Sale
Square Footage 2,841 sqft
Price per Sqft $161
Subdivision Thornhill
MLS Listing ID 1652404
Style Traditional
Bedrooms 4
Full Baths 2
Half Baths 1
Year Built 1965
Lot Size 0.340 Acres
Property Sub-Type Single Family Residence
Property Description
Welcome Home to DONLEIGH COURT located minutes from Holiday Manor & Springhurst. Charming, Traditional, Gracious 4 BDR, 2.5BA, 3 Family Rms, two story. A++ cul-de-sac location at HWY 22 & HWY 42. Large .34 acre play ready yard. Detailed updated finishes. Remodeled Chefs Kitchen loaded w/ granite countertops, GE Profile & Monogram Appliances, double oven all complete with Breakfast Dining Area. All baths updated. Masonry fireplace flanked by built in bookcases, Hardwoods & double closets throughout. Inviting Entry Foyer. Informal Dining Rm (12X12). TWO 1st floor Family Rooms. Enter a Huge Mud Room from the lower level 2 Car Garage. Large Laundry Rm with cabinetry & convenient laundry chute from 2nd floor. 2nd floor Main Ensuite Bedroom with Remodeled Bath Rm-Custom Walk-in Shower. Must see FAVORITE SPACE & MULTIPLE PHOTOS All flooded with private views with east west natural light. Lower-Level walk out to the rear yard via the LL garage. AND finished with Flex space used as Play Room and Home Office area (595 sqft). DETAILS: Delta touch faucet, tankless hot water heater, HVAC (2016), Roof (2012), upscale garage doors (2020), Landscape lights and stainless-steel appliances (to remain), faux wood plantation blinds. Neutral Fresh Colors throughout. FAVORITE SPACES: Expanded outdoor living to the deck and Drop Zone in the Mud room and Wall of Custom cabinets with Glass Door with under counter accent lights. -- 2nd FLOOR: DETAILS: Gracious bedrooms. Bedroom #4 with a study alcove. Whole House attic fan. 2nd Full Bath; 3-piece with Ceramic finishes, Tub/Shower, lavatory oversized sink and vanity and linen closet. Primary Bedroom (15x13), 2 windows with an ensuite bath, ceramic stone, dressing vanity and walk in shower. INCLUDED: Detailed Sellers Disclosures. Survey. Original House Plans. Appraisal SQFT Sketch with all room sizes attached. By the numbers: .34 acre. Brick/Wood 2 story. 8' Ceiling. 4 Bedrooms all with double closets, 11 closets, 2.5 baths, 1 fireplace, 12x12 laundry room, 595sqft finished lower level. Total 3,38 sqft, 2,246sqft finished, 61.6sqft Unfinished, 495sqft deck. Noted; laundry chute, 2+ car rear entry garage provides privacy. Full fenced dog court yard includes the full deck. Average LG&E_____, Average h2O_____. Tax rate 0.12. Internet. Used Simply Safe wireless security. HOA $0/year because there isn't one for Thornhill!
Location
State KY
County Jefferson
Interior
Heating Forced Air, Natural Gas
Cooling Central Air
Fireplaces Number 1
Exterior
Parking Features Attached, Entry Rear, Lower Level, See Remarks, Driveway
Garage Spaces 2.0
Fence Partial, Wood, Chain Link
View Y/N No
Roof Type Shingle
Building
Lot Description Cul-De-Sac
Story 2
Foundation Poured Concrete
Sewer Public Sewer
Water Public
Structure Type Wood Frame,Brick Veneer
Schools
School District Jefferson
Read Less
Want to know what your home might be worth? Contact us for a FREE valuation!

Our team is ready to help you sell your home for the highest possible price ASAP

Copyright 2025 Metro Search, Inc.
GET MORE INFORMATION






