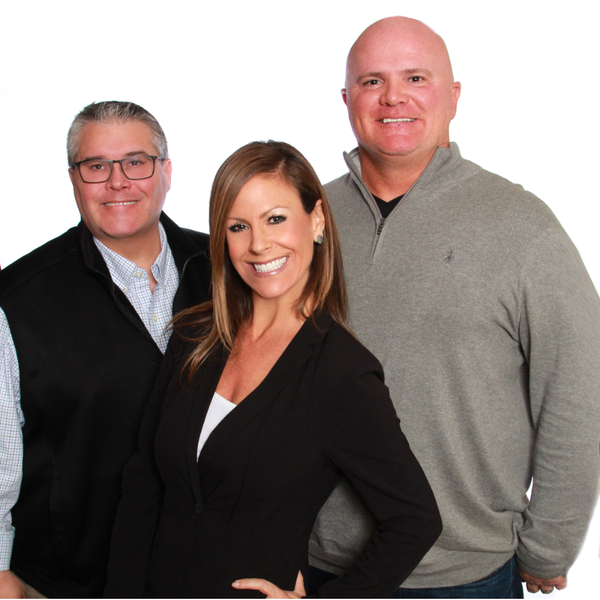$577,500
$570,000
1.3%For more information regarding the value of a property, please contact us for a free consultation.
3803 Woodmont Park Ln Louisville, KY 40245
4 Beds
4 Baths
4,349 SqFt
Key Details
Sold Price $577,500
Property Type Single Family Home
Sub Type Single Family Residence
Listing Status Sold
Purchase Type For Sale
Square Footage 4,349 sqft
Price per Sqft $132
Subdivision Woodmont
MLS Listing ID 1638533
Style Open Plan
Bedrooms 4
Full Baths 3
Half Baths 1
HOA Fees $1,300
Year Built 1999
Lot Size 0.300 Acres
Property Sub-Type Single Family Residence
Property Description
Welcome to this exceptional and one of a kind showcase! This is a four bedroom, three and a half bath double story brick home in the coveted Woodmont subdivision. As you enter, you will notice the turn staircase/ balcony, hardwood flooring, and an abundance of natural light. The spacious great room boasts soaring ceilings, built in bookcases and a cozy fireplacewith easy access to a delightful screened porch and an open dining area that seamlessly connects to the expansive gourmet kitchen. Your kitchen has fresh paint, an abundance of light maple cabinets, a work island with storage and raised breakfast bar, planning desk, and stainless steel appliances. The adjacent dining area opens up to a charming patio, perfect for outdoor entertaining. Your formal dining room is perfect for hosting formal gatherings and is adorned with a detailed trayed ceiling and rich moldings. Your large primary bedroom suite is a sanctuary with custom molding, trey ceiling, and natural light. It can comfortably fit a King bed and your bedroom set. Your primary bath (remodeled in 2022) is a showstopper- relax in your soaking tub or your tiled frameless walk in shower. There are separate vanities with loads of storage. Additionally, there is a separate water closet, and a walk in closet with natural light and custom shelving. A half bathroom and first floor laundry room (with utility sink) complete your first floor. Upstairs, you have three generously sized bedrooms and a full bathroom. You will fight over the additional bonus room that functions as a playroom, office, or hobby room. As you go downstairs, your finished basement is an entertainment haven! There is over 1400 SF for you to host your parties and spread out. You can section off the space- one side can fit a gym/ office, and has a fireplace. The theatre/ family room has custom lighting and a layered ceiling. There is a fifth (bed)room with double closets, a third full bathroom, and three additional storage areas. Outside, you have beautiful rich landscaping, a treed private park yard, a beautiful stone patio (2021), firepit area, and a newly screened porch (2021) for shade and entertaining year round! Other notable features include newer roof (2020), dual HVAC systems and an extended parking pad for additional parking. Neighborhood has POOL and clubhouse This home is loaded with quality and charm! Schedule your showing TODAY!
Location
State KY
County Jefferson
Interior
Heating Forced Air, Natural Gas
Cooling Central Air
Fireplaces Number 2
Exterior
Parking Features Attached, Entry Side, Driveway
Garage Spaces 2.0
Fence Partial, Wood
View Y/N No
Roof Type Shingle
Building
Lot Description Sidewalk
Story 2
Foundation Poured Concrete
Sewer Public Sewer
Water Public
Structure Type Vinyl Siding,Wood Frame,Brick Veneer,Brick
Schools
School District Jefferson
Read Less
Want to know what your home might be worth? Contact us for a FREE valuation!

Our team is ready to help you sell your home for the highest possible price ASAP

Copyright 2025 Metro Search, Inc.
GET MORE INFORMATION






