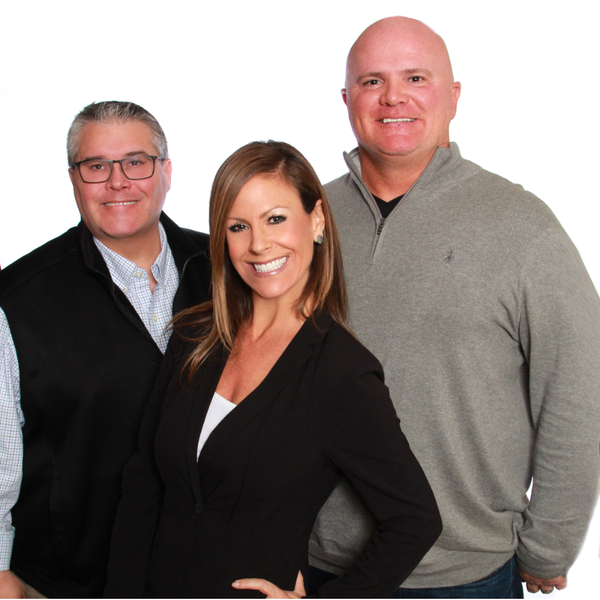$530,000
$519,900
1.9%For more information regarding the value of a property, please contact us for a free consultation.
12500 Oakland Hills TRL Louisville, KY 40291
4 Beds
4 Baths
2,937 SqFt
Key Details
Sold Price $530,000
Property Type Single Family Home
Sub Type Single Family Residence
Listing Status Sold
Purchase Type For Sale
Square Footage 2,937 sqft
Price per Sqft $180
Subdivision Oakland Hills
MLS Listing ID 1577770
Bedrooms 4
Full Baths 3
Half Baths 1
HOA Fees $375
Year Built 2014
Lot Size 0.310 Acres
Property Sub-Type Single Family Residence
Property Description
The moment you step into this all-brick, 4 bedroom, 3.5 bath elegantly designed home next to Broad Run Park you will be filled with awe as the giant double entry doors open to a grand display of 18 foot ceilings beaming with natural light. As you walk in, experience the superior craftsmanship of a Paragon built home as well as the upgraded ¾ inch hardwood floors installed in 2019. The family room boasts a stunning gas fireplace surrounded by a double mantle as well as 6 large Anderson windows that show off the fantastic elevation of the house. You can't help but be drawn to the gourmet kitchen with beautiful granite countertops/island surrounded by custom soft-close cabinetry complete with a deluxe microwave that also doubles as a convection oven. The laundry room is just off the kitchen and offers a sink with granite surround. The primary bedroom is set off with a 10' tray ceiling and two sets of crown molding, while the primary bathroom is fit for a king or queen with its raised granite double vanity, tiled soaking tub, and custom tiled shower. Finish off the main floor and enjoy the sunrise or the sunset while relaxing on your covered deck with your favorite beverage in hand. Head upstairs where you will find three bedrooms, one of which has its own bathroom, and the other two share a Jack-and-Jill bathroom with separate vanities. The bedrooms are laid out in such a way that no walls are shared (see floor plan) for maximum privacy. You will also find over 200 feet of unfinished attic space over the garage for all of your storage needs. Head down to the walkout basement with 9' ceilings where you will find a surprising amount of light coming in through the double doors and large egress windows that adorn both sides. The possibilities are endless with what could be done downstairs as it is rough plumed for both a full bathroom and a wet bar. Outside you will also find a large patio under the deck. Finally, you will find a three-car attached garage that leads conveniently to the pantry/kitchen area and contains insulated, high-rise, wi-fi operated doors. Everywhere you turn, you will find touches of excellence such as crown molding, expanded base boards, knuckled balusters, deluxe door and window casings, soft-close cabinets and drawers, and floor joists in many areas that are 12 inches on center for greater support and stability. All this and it is only 19 miles from the airport. Check out the virtual 3D tour and call to schedule a private showing to be sure you don't miss out on the opportunity to make this your next home.
Location
State KY
County Jefferson
Interior
Heating Forced Air, Natural Gas
Cooling Central Air
Fireplaces Number 1
Exterior
Parking Features Attached, Entry Side, Driveway
Garage Spaces 3.0
Fence Other, Full
View Y/N No
Roof Type Shingle
Building
Lot Description Sidewalk, Cleared
Story 2
Foundation Poured Concrete
Sewer Public Sewer
Water Public
Structure Type Wood Frame,Brick,Stone
Schools
School District Jefferson
Read Less
Want to know what your home might be worth? Contact us for a FREE valuation!

Our team is ready to help you sell your home for the highest possible price ASAP

Copyright 2025 Metro Search, Inc.
GET MORE INFORMATION






